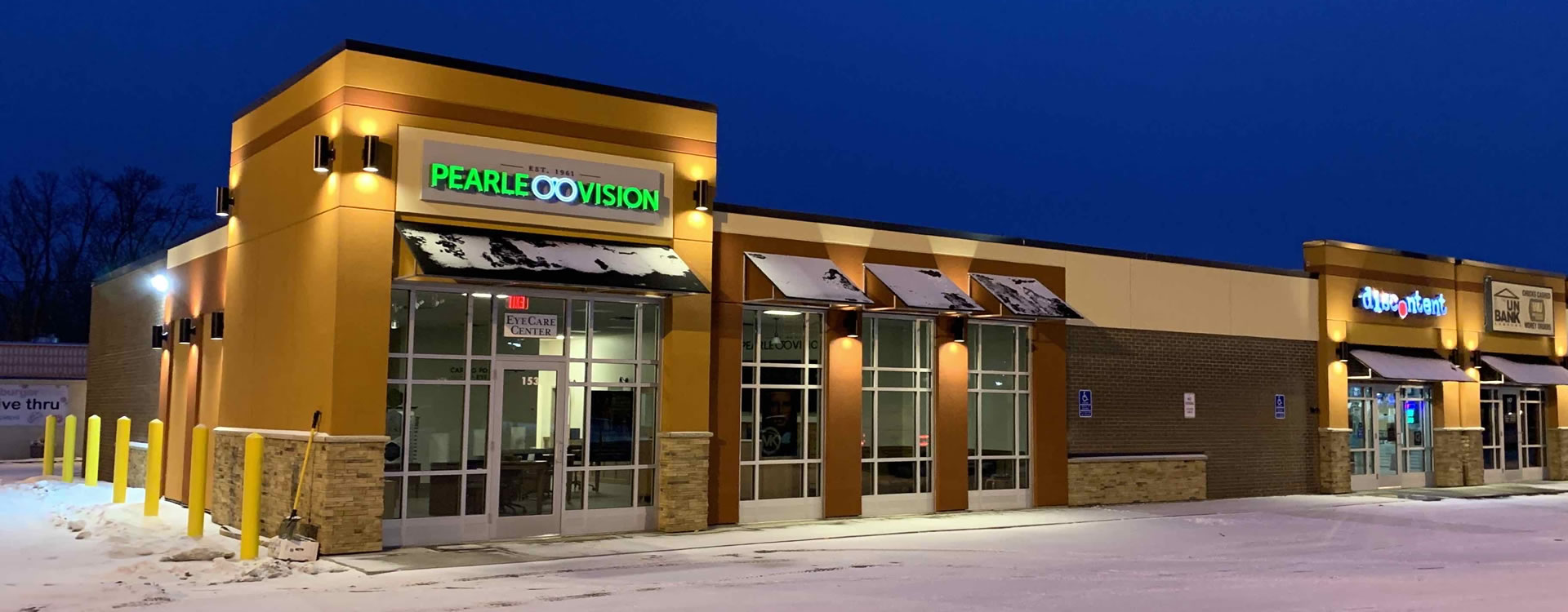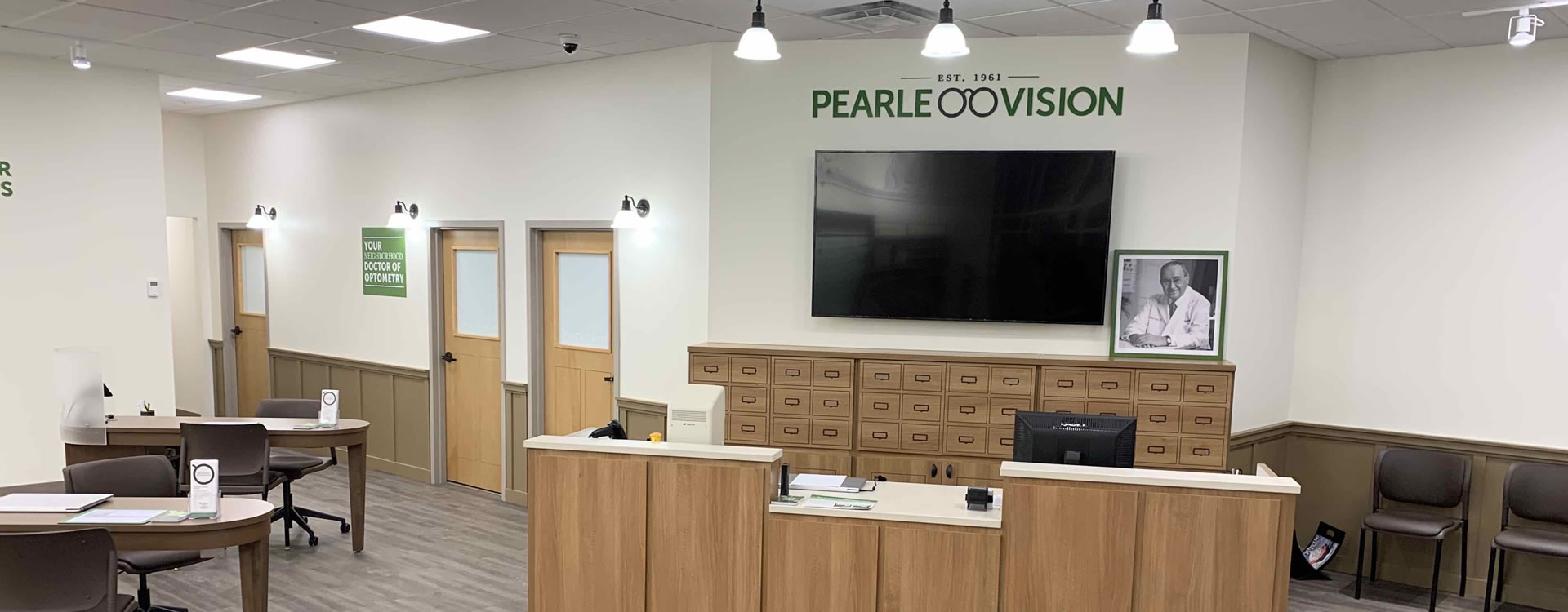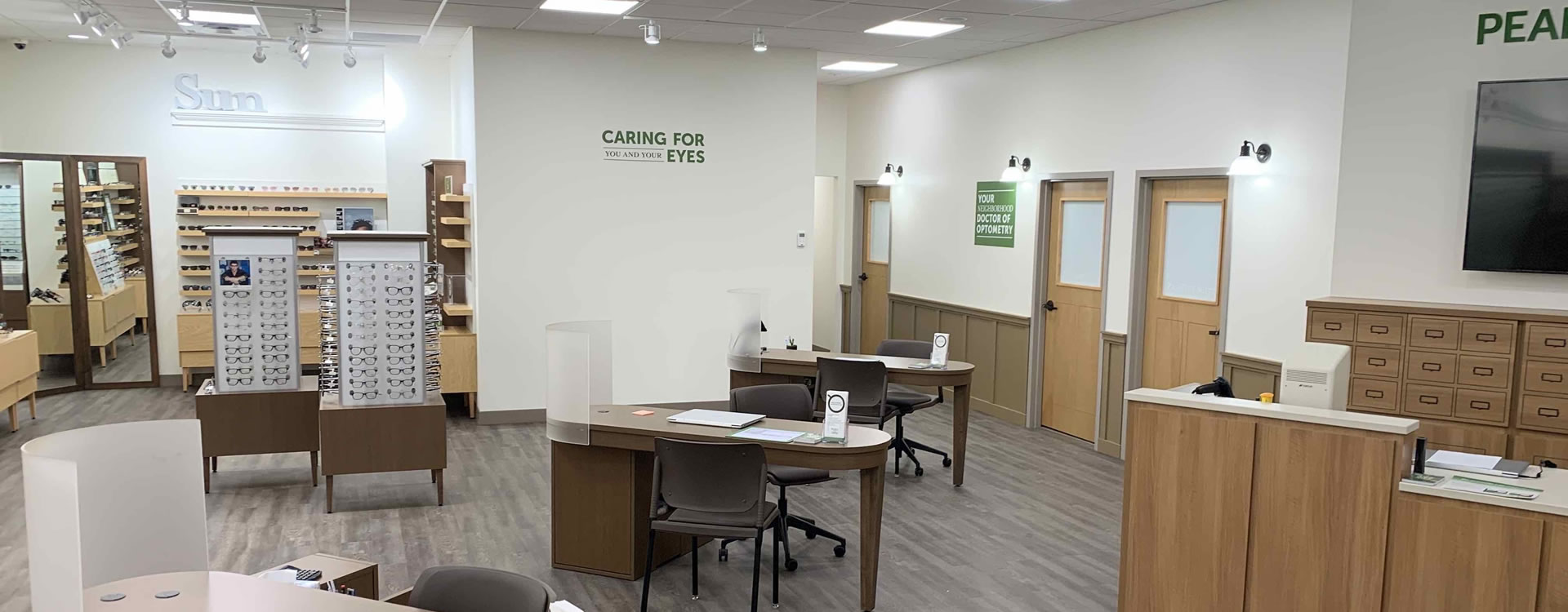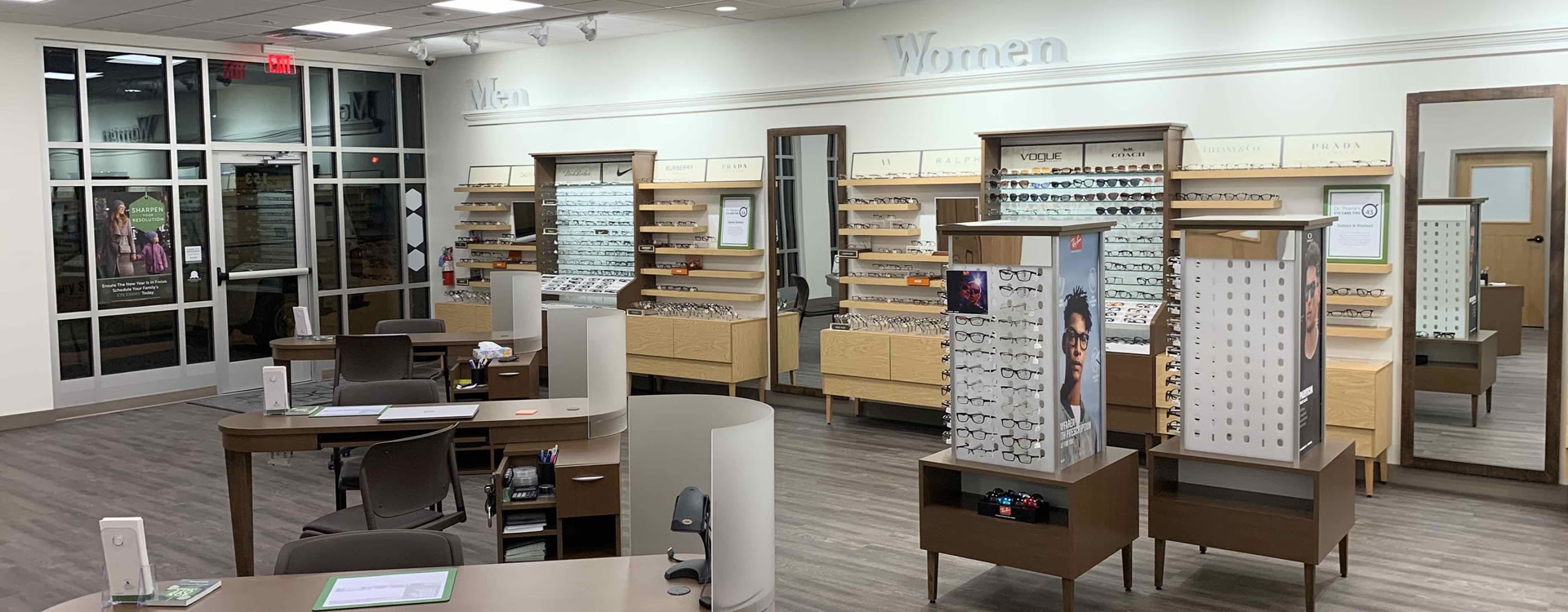Pearle Vision Tenant Improvement
This project involved a 2,300 sq. ft. tenant build-out for Pearle Vision. The space includes a lobby, waiting room, refraction rooms, lens processing room, and break spaces. The build-out was part of a larger improvement project involving the exterior of the entire building with cultured stone and EIFS and the 2,300 sq. ft. tenant build-out for Discontent.
LOCATION
Waite Park, MN
SIZE
2,300 sf
OWNER
Pearle Vision




