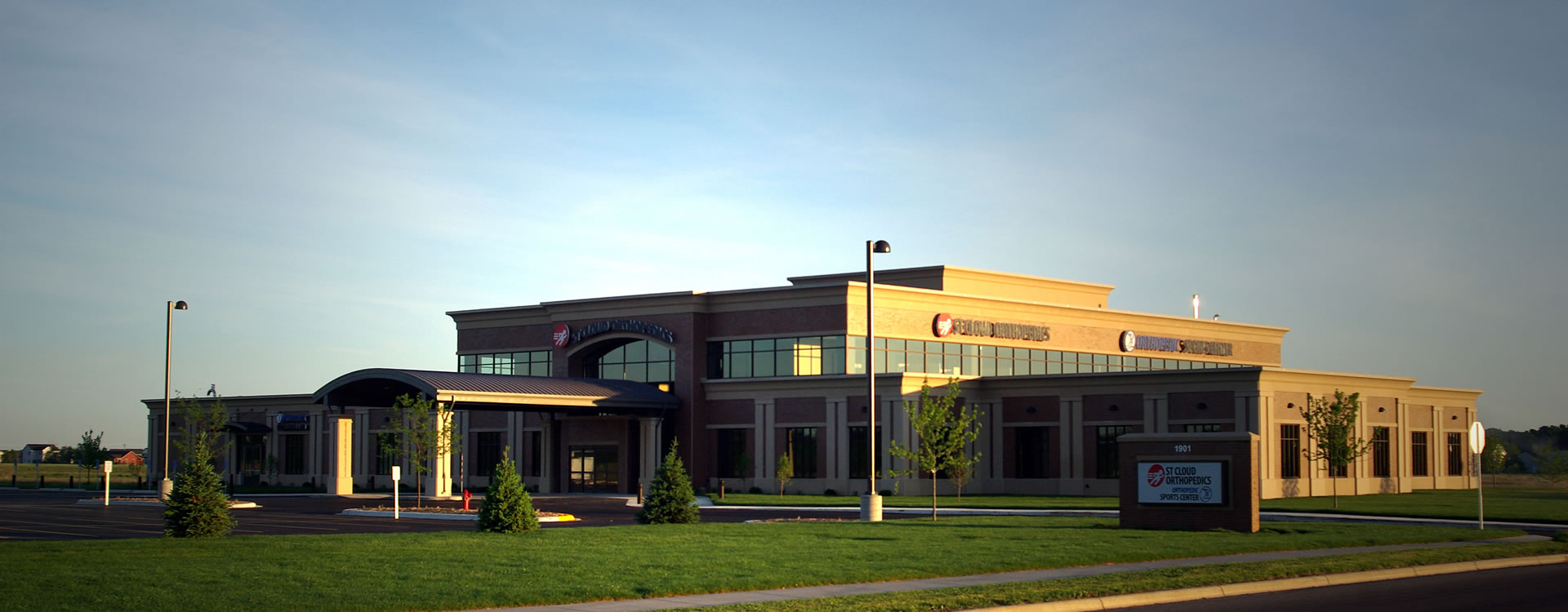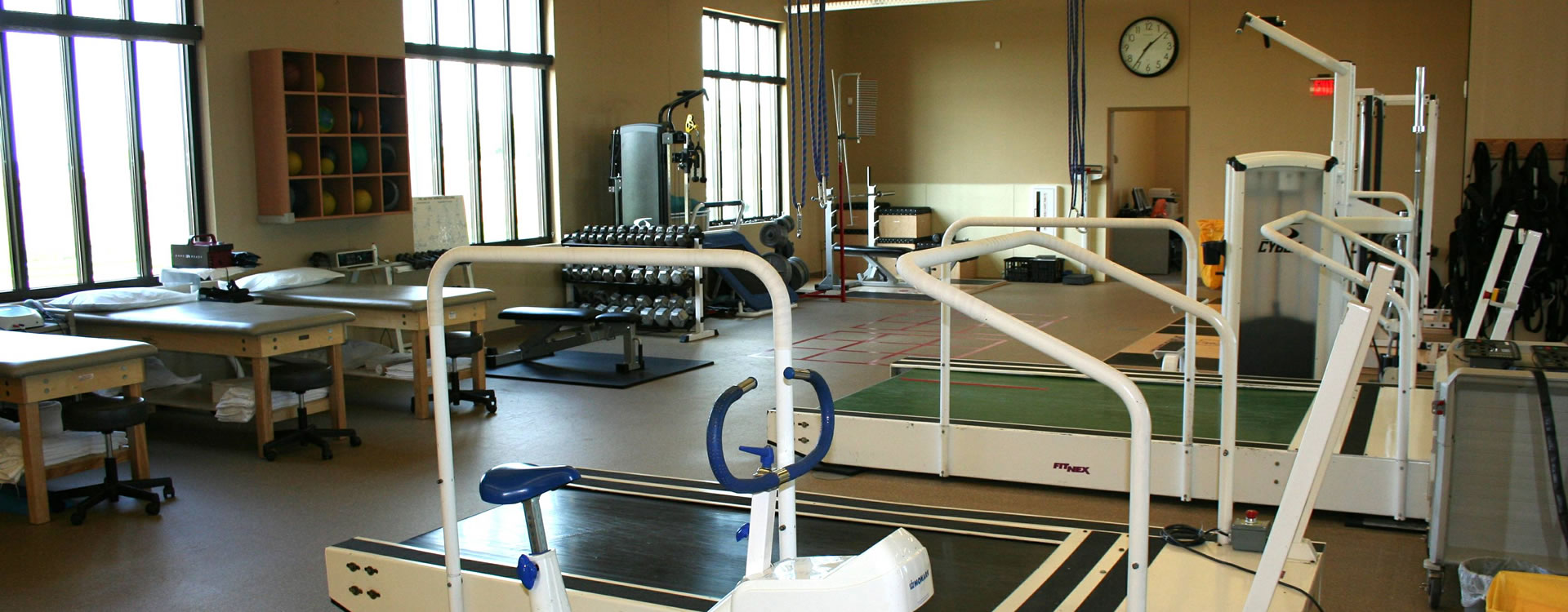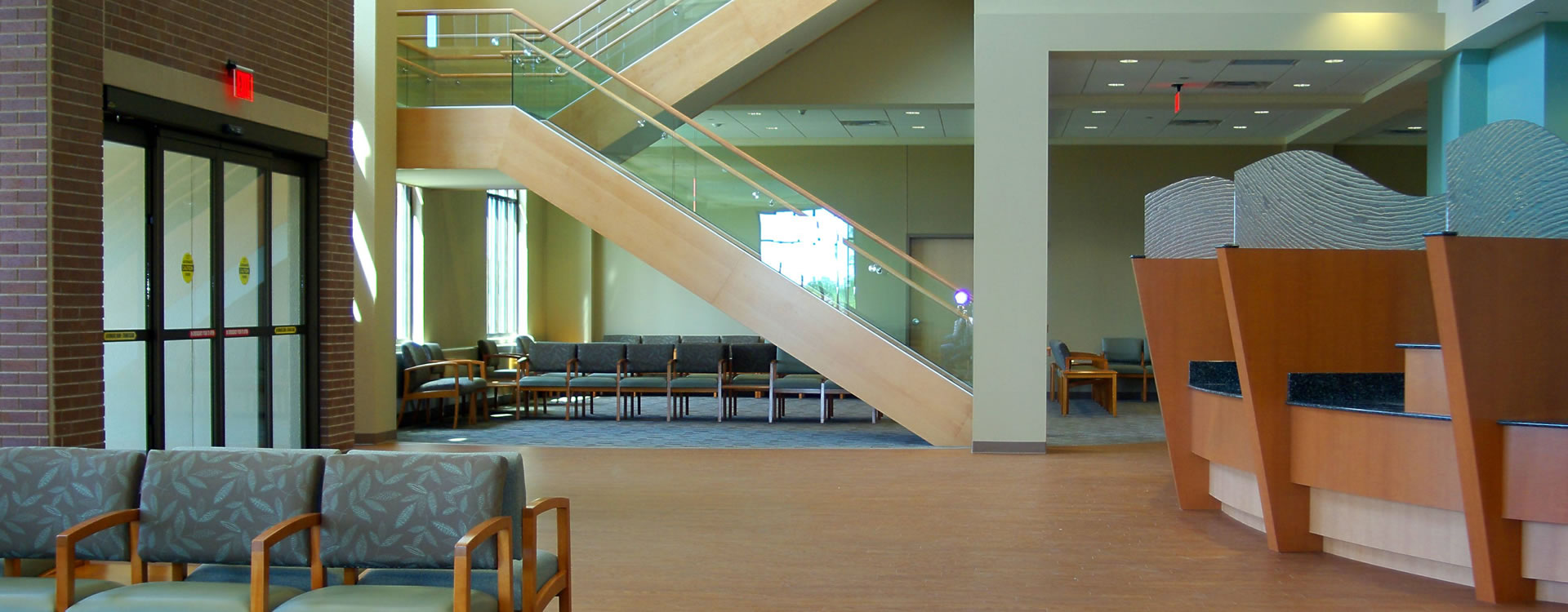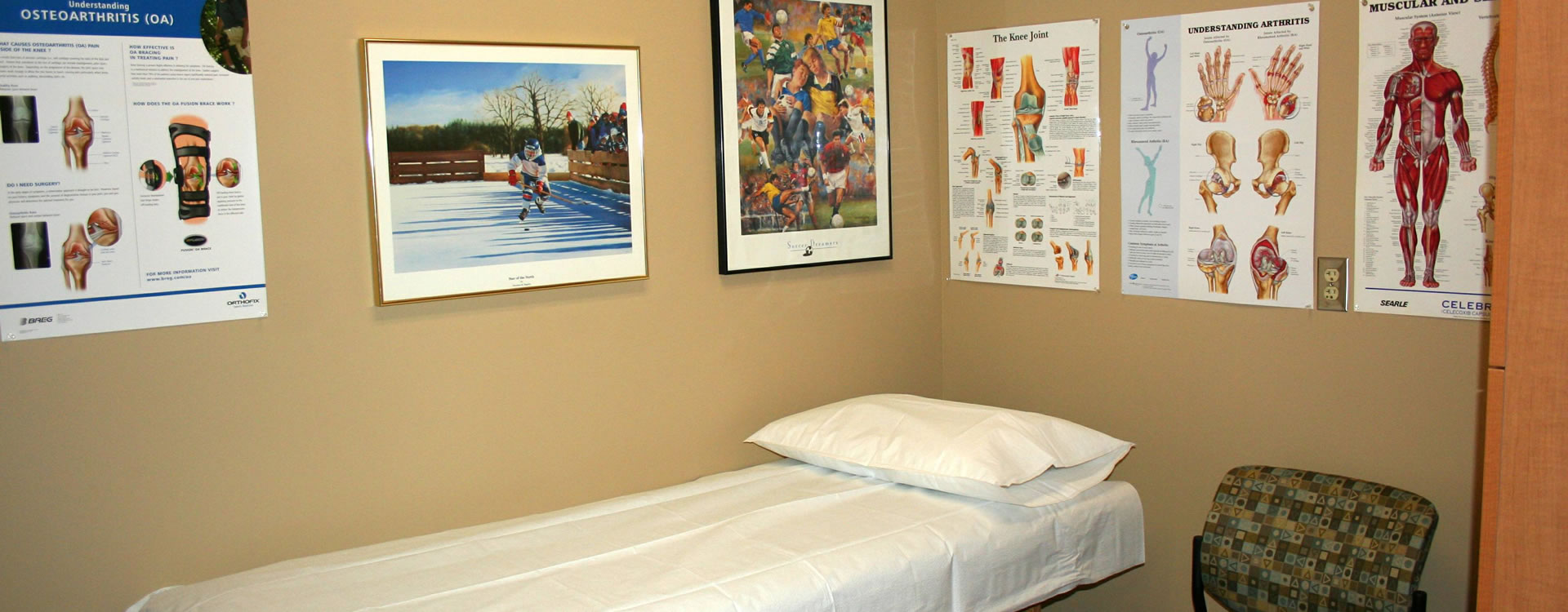The main floor of the new St. Cloud Orthopedic Clinic is comprised of 60 exam rooms, four X-ray rooms, an MRI room, and a physical and occupational therapy section. There is a separate entrance and treatment area for urgent care, and the second floor is comprised of the administration and business offices. The building features several green building elements, including a geothermal mechanical system, daylighting, T-8 lighting, skylights, photo light sensors, and high-efficiency motors and pumps. The project is LEED Silver®.
LOCATION
Sartell, MN
SIZE
60,000 sf
OWNER
St. Cloud Orthopedics




